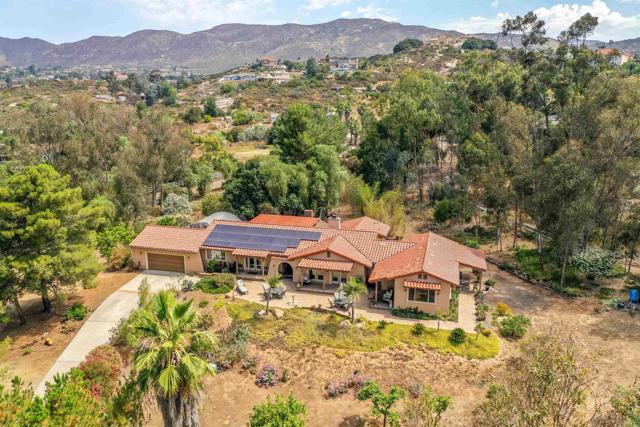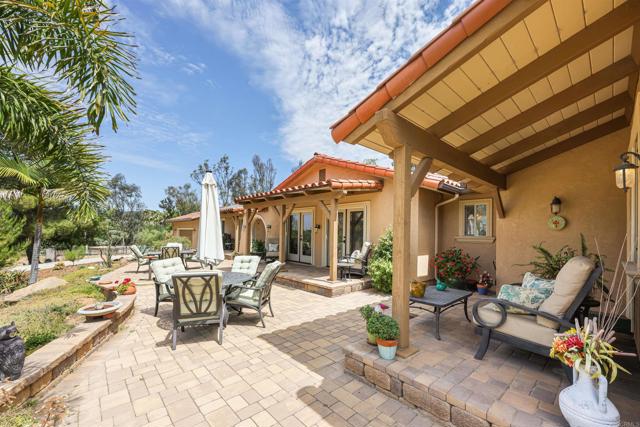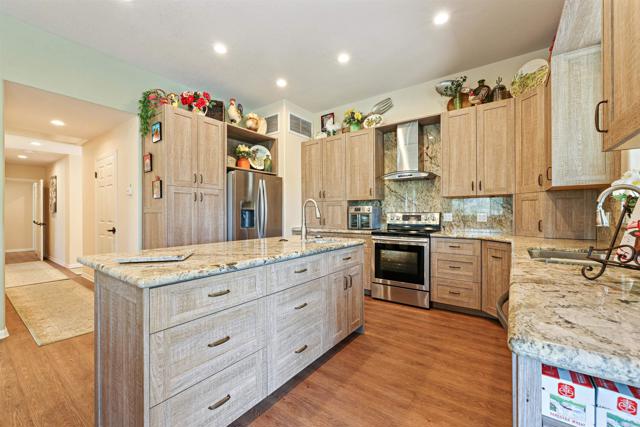Greg Cummings San Diego Real Estate Agent - 858-206-9500
SOLD! MLS: PTP2303445 $1,250,000
3 Bedrooms with 4 Baths14764 OLIVE VISTA DRIVE
JAMUL CA 91935MLS: PTP2303445
Status: SOLD
Closed On: 2023-09-08
Sold Price: $1,250,000
Sold Price per SqFt: $384
Square Footage: 32533 Bedrooms
4 Baths
Year Built: 1989
Zip Code: 91935
Listing Remarks
Welcome to your country dream home located in the Haven in the Hills! Nestled on 2.25 expansive and usable acres, this exceptional property is an entertainer's paradise. Situated on a serene corner lot with scenic views of the rolling hills, this single-level home offers utmost privacy and tranquility with only a 10-minute drive to the conveniences and amenities of Rancho San Diego. Step inside the open and bright 3,253 square foot floorplan and be greeted by a sense of warmth and sophistication. The versatile layout features a primary home seamlessly connected to an attached accessory dwelling unit constructed in 2015, offering endless possibilities for multi-generational families or additional income. With three spacious bedrooms, three and a half bathrooms, an office, two large kitchens, two laundry areas, and multiple common living areas, this home provides ample space for both relaxation and gatherings. This residence showcases tasteful upgrades, including luxury vinyl plank flooring throughout, complemented by upgraded windows with timeless plantation window shutters that add a touch of elegance, high-end kitchen appliances, custom built-ins around the fireplace, tankless water heater, a 30-panel owned solar system, and a whole house fan. Every room invites the outdoors in, with doors leading to exterior patios, allowing natural light to fill each room, and providing picturesque views of the lush surroundings. Enjoy the sweet aroma of mature fruit trees; lemon, grapefruit, orange, avocado, and pomegranate and bask in the beauty of your own private oasis. Stepping into
Welcome to your country dream home located in the Haven in the Hills! Nestled on 2.25 expansive and usable acres, this exceptional property is an entertainer's paradise. Situated on a serene corner lot with scenic views of the rolling hills, this single-level home offers utmost privacy and tranquility with only a 10-minute drive to the conveniences and amenities of Rancho San Diego. Step inside the open and bright 3,253 square foot floorplan and be greeted by a sense of warmth and sophistication. The versatile layout features a primary home seamlessly connected to an attached accessory dwelling unit constructed in 2015, offering endless possibilities for multi-generational families or additional income. With three spacious bedrooms, three and a half bathrooms, an office, two large kitchens, two laundry areas, and multiple common living areas, this home provides ample space for both relaxation and gatherings. This residence showcases tasteful upgrades, including luxury vinyl plank flooring throughout, complemented by upgraded windows with timeless plantation window shutters that add a touch of elegance, high-end kitchen appliances, custom built-ins around the fireplace, tankless water heater, a 30-panel owned solar system, and a whole house fan. Every room invites the outdoors in, with doors leading to exterior patios, allowing natural light to fill each room, and providing picturesque views of the lush surroundings. Enjoy the sweet aroma of mature fruit trees; lemon, grapefruit, orange, avocado, and pomegranate and bask in the beauty of your own private oasis. Stepping into the backyard, you'll discover a tranquil haven. A trellis adorned with cooling fans provides shade on warm days, while an outdoor fireplace and sparkling rock fountain adds a soothing ambiance and enchanting touch to your backyard haven. For pet lovers, a separate, fully fenced area off the rear patio ensures a safe space for your furry companions to play and explore. With ample room available, you have the freedom to customize this property to suit your desires. Whether it's a pool, space for horses, a workshop, or a detached guest house, the options are limitless. Conveniently situated within walking distance of Granite Lion Cellars, you can indulge in a cold glass of refreshing vino on a sun-drenched day, immersing yourself in the beauty of this remarkable area. Embrace a lifestyle of luxury, serenity, and endless possibilities. Your dream life in Jamul awaits!
Address: 14764 OLIVE VISTA DRIVE JAMUL CA 91935
Listing Courtesy of FATHOM REALTY GROUP
Condo Mania Agent
Greg Cummings
Compass Real Estate
Team Lead CA DRE# 01464245
Request More Information
Listing Details
LISTING DATE: 2023-07-17 SALES RESTRICTIONS: Standard NEIGHBORHOOD: Jamul Highlands UNITS IN COMPLEX: 80 COMPLEX FEATURES: Horse Trails VIEW: Mountains/Hills, Rocks FULL BATHROOMS: 3 HALF BATHROOMS: 1 PARKING GARAGE SPACES: 2 PARKING SPACES TOTAL: 6 FLOORING: Linoleum/Vinyl EQUIPMENT: Dishwasher, Disposal, Dryer, Microwave, Refrigerator, Washer, Electric Oven, Electric Range, Self Cleaning Oven LAUNDRY LOCATION: Laundry Room, Inside FLOOR NO: 1 STORIES: 1 Story STORIES IN BUILDING: 1 RESIDENTIAL STYLES: All Other Attached ATTACHED STYLES: Patio/Garden LISTING AGENT: Rochelle Svelling LISTING OFFICE: Fathom Realty Group
Property Location: 14764 OLIVE VISTA DRIVE JAMUL CA 91935
This Listing
Active Listings Nearby
The Fair Housing Act prohibits discrimination in housing based on color, race, religion, national origin, sex, familial status, or disability.
“This information is deemed reliable but not guaranteed. You should rely on this information only to decide whether or not to further investigate a particular property. BEFORE MAKING ANY OTHER DECISION, YOU SHOULD PERSONALLY INVESTIGATE THE FACTS (e.g. square footage and lot size) with the assistance of an appropriate professional. You may use this information only to identify properties you may be interested in investigating further. All uses except for personal, non- commercial use in accordance with the foregoing purpose are prohibited. Redistribution or copying of this information, any photographs or video tours is strictly prohibited. This information is derived from the Internet Data Exchange (IDX) service provided by San Diego MLS. Displayed property listings may be held by a brokerage firm other than the broker and/or agent responsible for this display. The information and any photographs and video tours and the compilation from which they are derived is protected by copyright. Compilation © 2025 San Diego MLS.”
Last Updated: 2025-05-09
 San Diego Condo Mania
San Diego Condo Mania


