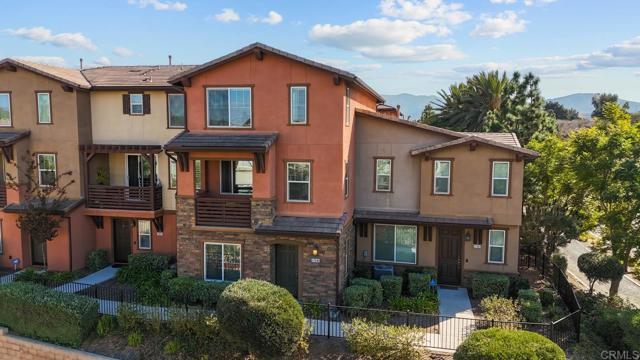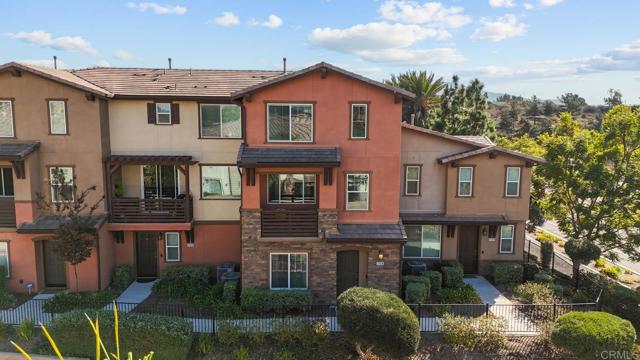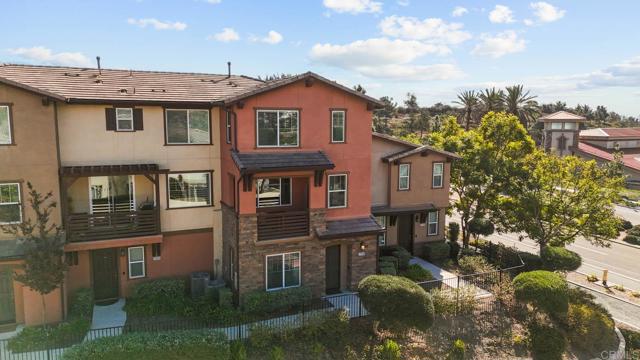Greg Cummings San Diego Real Estate Agent - 858-206-9500
MLS: PTP2501504 $794,999
4 Bedrooms with 4 Baths2710 SPARTA ROAD 10
CHULA VISTA CA 91915MLS: PTP2501504
Status: ACTIVE
List Price: $794,999
Price per SQFT: $481
Square Footage: 16524 Bedrooms
4 Baths
Year Built: 2016
Zip Code: 91915
Listing Remarks
VA and FHA approved! Beautiful 4-Bedroom, 3.5-Bathroom Townhome in Prime Location! Welcome to this meticulously maintained 4-bedroom, 3.5-bathroom townhome offering 1,652 sq ft of modern living space. Built in 2016, this home features high-quality finishes and thoughtful design across three levels, including like-new hardwood flooring on the first and second floors and plush carpet on the third. The first floor includes a spacious bedroom with its own en-suite bathroom, perfect for guests or a private home office. Youll also find a 2-car garage with a 220V outlet for your electric vehicle and a tankless water heater for on-demand hot water. The second floor boasts a stunning kitchen with granite countertops, GE stainless steel appliances, and a large island with barstools ideal for entertaining. The open living area flows seamlessly to a balcony, perfect for enjoying a morning coffee or evening breeze. Living room also has custom-made blinds on the windows, a half bath for convenience, and a dedicated laundry room with a side-by-side Samsung washer and dryer. The entire home is equipped with a fire alarm and sprinkler system for peace of mind. On the third floor, the spacious primary suite features a walk-in closet and an en-suite bathroom with double sink vanity and quartz countertops. Two additional guest bedrooms share a full bath, also with quartz counters and a humidity sensor. All bathrooms throughout the home are thoughtfully designed for comfort and functionality. For year-round comfort, this home is equipped with central heating and central A/C, along with an upda
VA and FHA approved! Beautiful 4-Bedroom, 3.5-Bathroom Townhome in Prime Location! Welcome to this meticulously maintained 4-bedroom, 3.5-bathroom townhome offering 1,652 sq ft of modern living space. Built in 2016, this home features high-quality finishes and thoughtful design across three levels, including like-new hardwood flooring on the first and second floors and plush carpet on the third. The first floor includes a spacious bedroom with its own en-suite bathroom, perfect for guests or a private home office. Youll also find a 2-car garage with a 220V outlet for your electric vehicle and a tankless water heater for on-demand hot water. The second floor boasts a stunning kitchen with granite countertops, GE stainless steel appliances, and a large island with barstools ideal for entertaining. The open living area flows seamlessly to a balcony, perfect for enjoying a morning coffee or evening breeze. Living room also has custom-made blinds on the windows, a half bath for convenience, and a dedicated laundry room with a side-by-side Samsung washer and dryer. The entire home is equipped with a fire alarm and sprinkler system for peace of mind. On the third floor, the spacious primary suite features a walk-in closet and an en-suite bathroom with double sink vanity and quartz countertops. Two additional guest bedrooms share a full bath, also with quartz counters and a humidity sensor. All bathrooms throughout the home are thoughtfully designed for comfort and functionality. For year-round comfort, this home is equipped with central heating and central A/C, along with an updated Nest thermostat to easily control your indoor climate. The beautifully maintained complex offers fantastic amenities, including a clubhouse, pool, jacuzzi, and a kids playground perfect for relaxing or entertaining guests. Ideally located within walking distance to the Olympic Training Center and just 5 minutes from Otay Lake, Otay Ranch Town Center, and a variety of restaurants and shops, this home offers unmatched convenience. Plus, its within the highly-rated Sweetwater Union High School District, with the local high school receiving a 9/10 rating on GreatSchools.org. Dont miss the opportunity to own this turnkey home in a sought-after neighborhood. Schedule yourshowingtoday!
Address: 2710 SPARTA ROAD 10 CHULA VISTA CA 91915
Listing Courtesy of SHOPPINGSDHOUSES
Condo Mania Agent
Greg Cummings
Compass Real Estate
Team Lead CA DRE# 01464245
Request More Information
Listing Details
LISTING DATE: 2024-11-16 MONTHLY HOA FEES: $311 SALES RESTRICTIONS: Standard UNITS IN COMPLEX: 16 VIEW: Neighborhood POOL: Community/Common, Heated FULL BATHROOMS: 3 HALF BATHROOMS: 1 PARKING GARAGE SPACES: 2 PARKING SPACES TOTAL: 2 EQUIPMENT: Dishwasher, Disposal, Microwave, Refrigerator, Gas Range LAUNDRY LOCATION: Laundry Room LAUNDRY UTILITIES: Electric, Gas FLOOR NO: 1 STORIES: 3 Story STORIES IN BUILDING: 3 RESIDENTIAL STYLES: Townhome LISTING AGENT: Andres Santana Blasco LISTING OFFICE: ShoppingSDHouses
Estimated Monthly Payments
List Price: $794,999 20% Down Payment: $159,000 Loan Amount: $635,999 Loan Type: 30 Year Fixed Interest Rate: 6.5 % Monthly Payment: $4,020 Estimate does not include taxes, fees, insurance.
Request More Information
Property Location: 2710 SPARTA ROAD 10 CHULA VISTA CA 91915
This Listing
Active Listings Nearby
Condo Mania Agent
Greg Cummings
Compass Real Estate
Team Lead CA DRE# 01464245
Search Listings
The Fair Housing Act prohibits discrimination in housing based on color, race, religion, national origin, sex, familial status, or disability.
“This information is deemed reliable but not guaranteed. You should rely on this information only to decide whether or not to further investigate a particular property. BEFORE MAKING ANY OTHER DECISION, YOU SHOULD PERSONALLY INVESTIGATE THE FACTS (e.g. square footage and lot size) with the assistance of an appropriate professional. You may use this information only to identify properties you may be interested in investigating further. All uses except for personal, non- commercial use in accordance with the foregoing purpose are prohibited. Redistribution or copying of this information, any photographs or video tours is strictly prohibited. This information is derived from the Internet Data Exchange (IDX) service provided by San Diego MLS. Displayed property listings may be held by a brokerage firm other than the broker and/or agent responsible for this display. The information and any photographs and video tours and the compilation from which they are derived is protected by copyright. Compilation © 2025 San Diego MLS.”
Last Updated: 2025-05-01
 San Diego Condo Mania
San Diego Condo Mania


